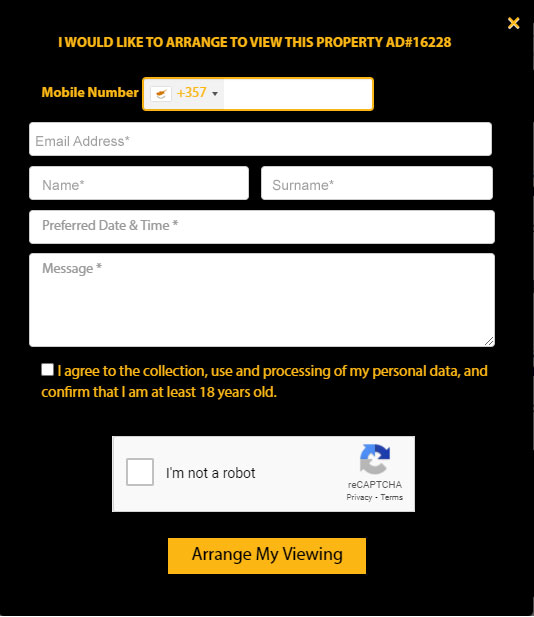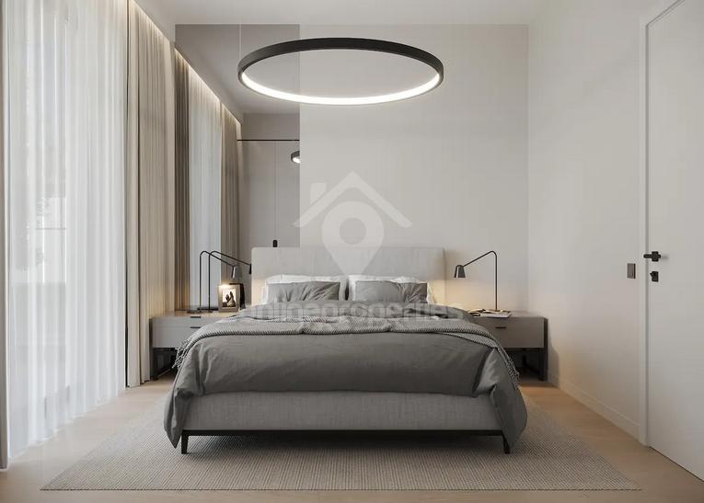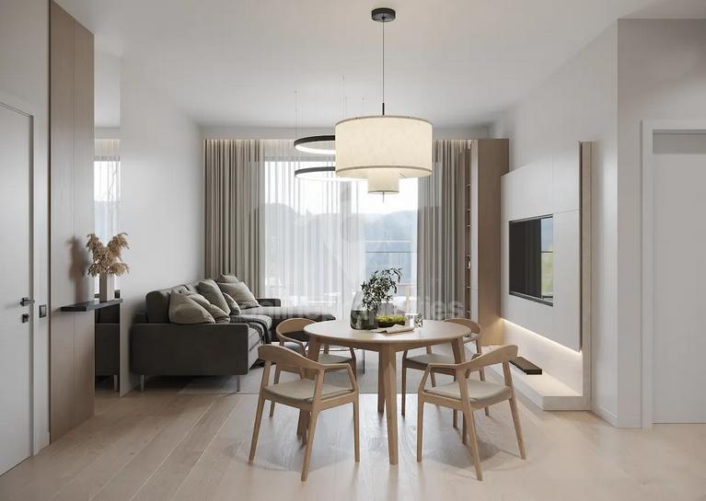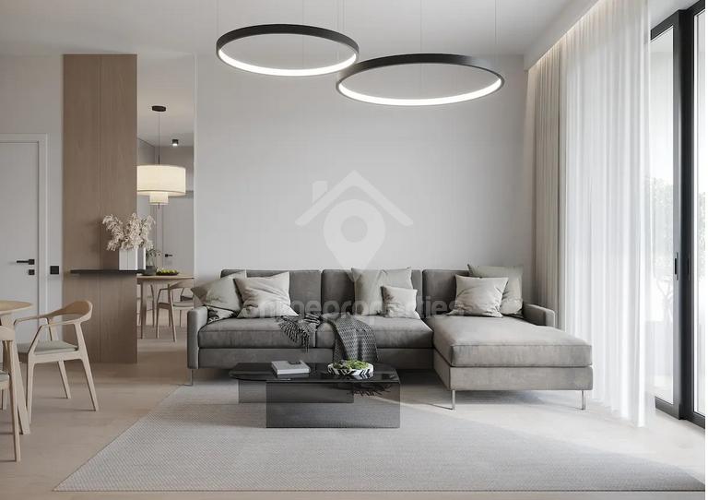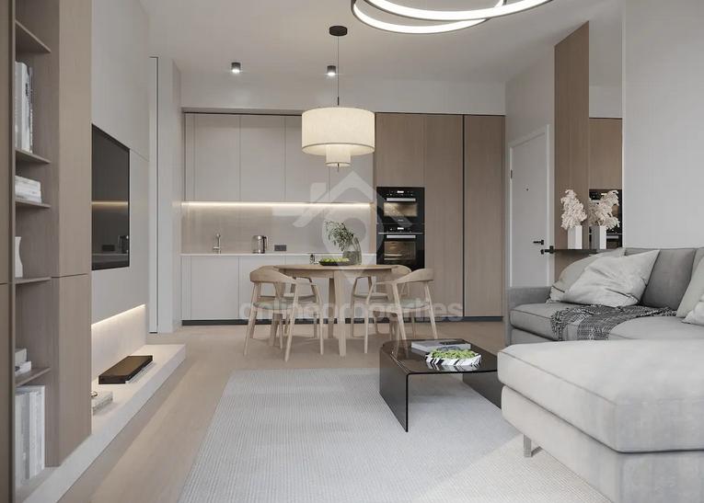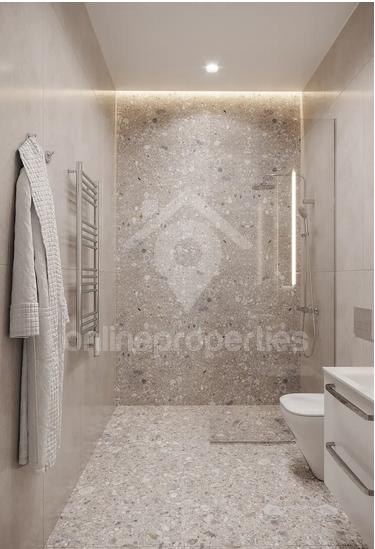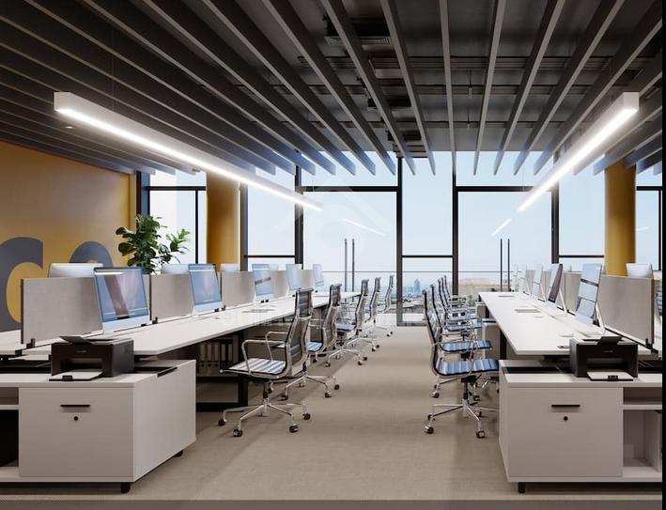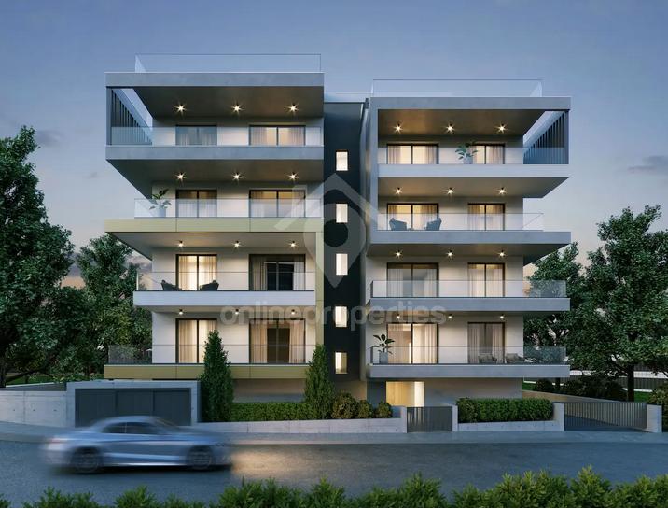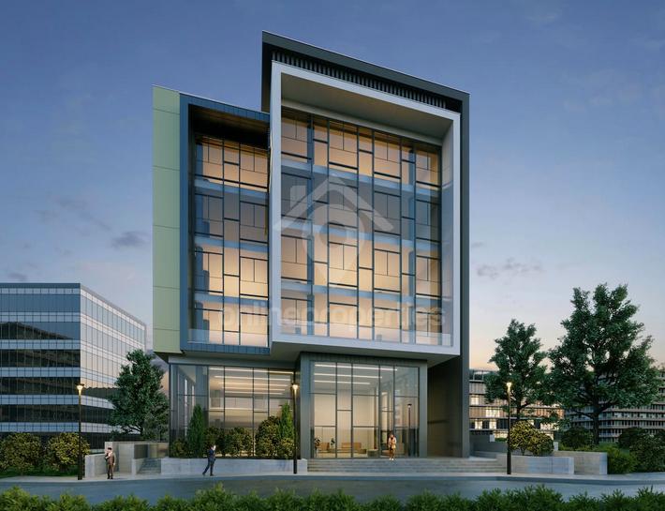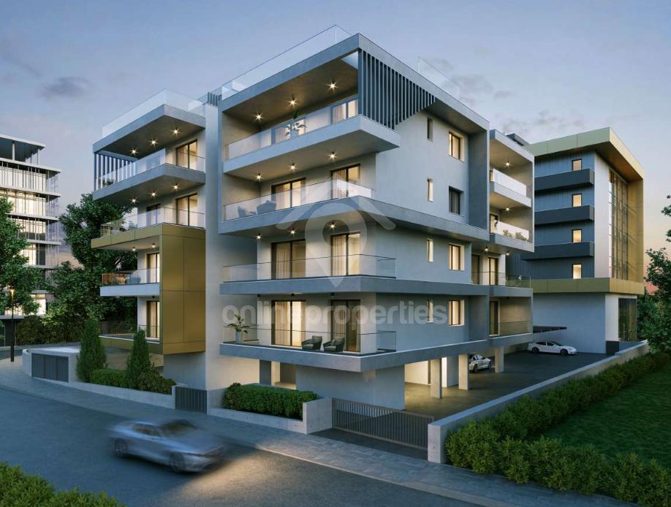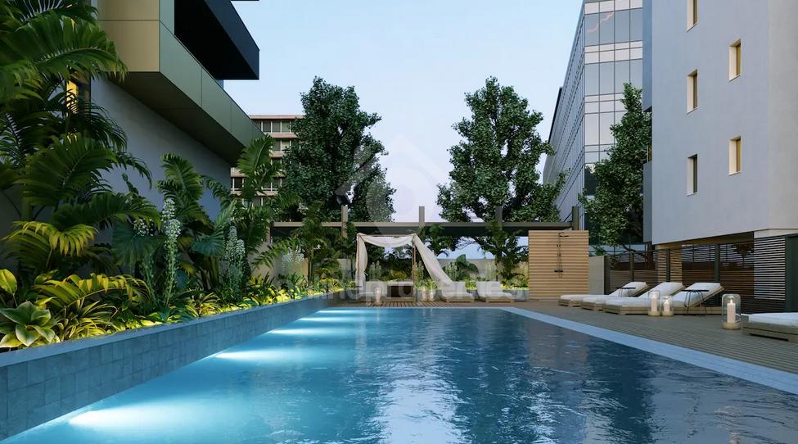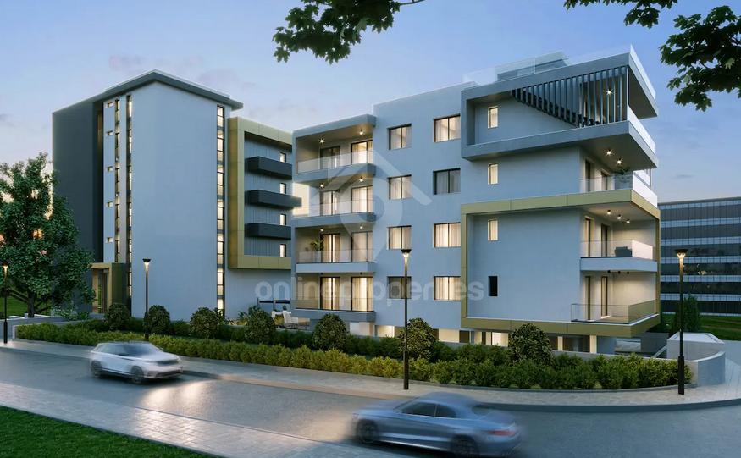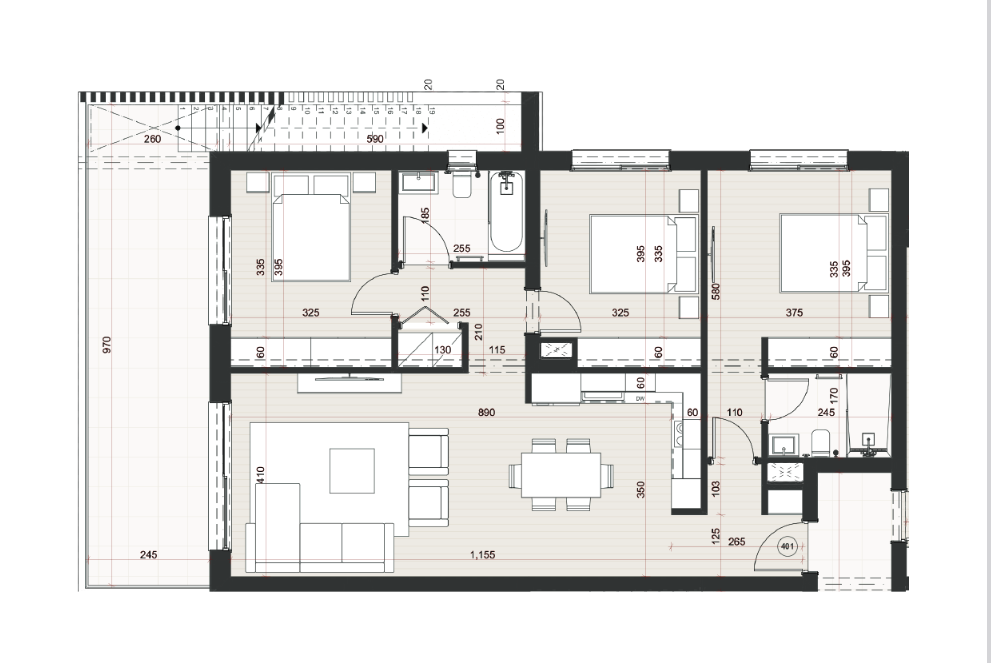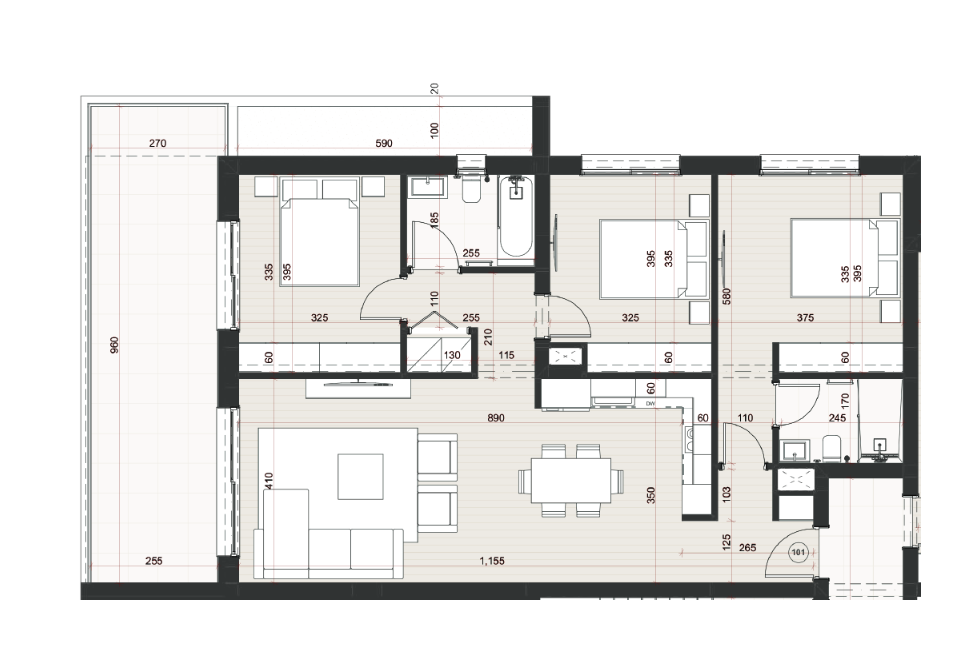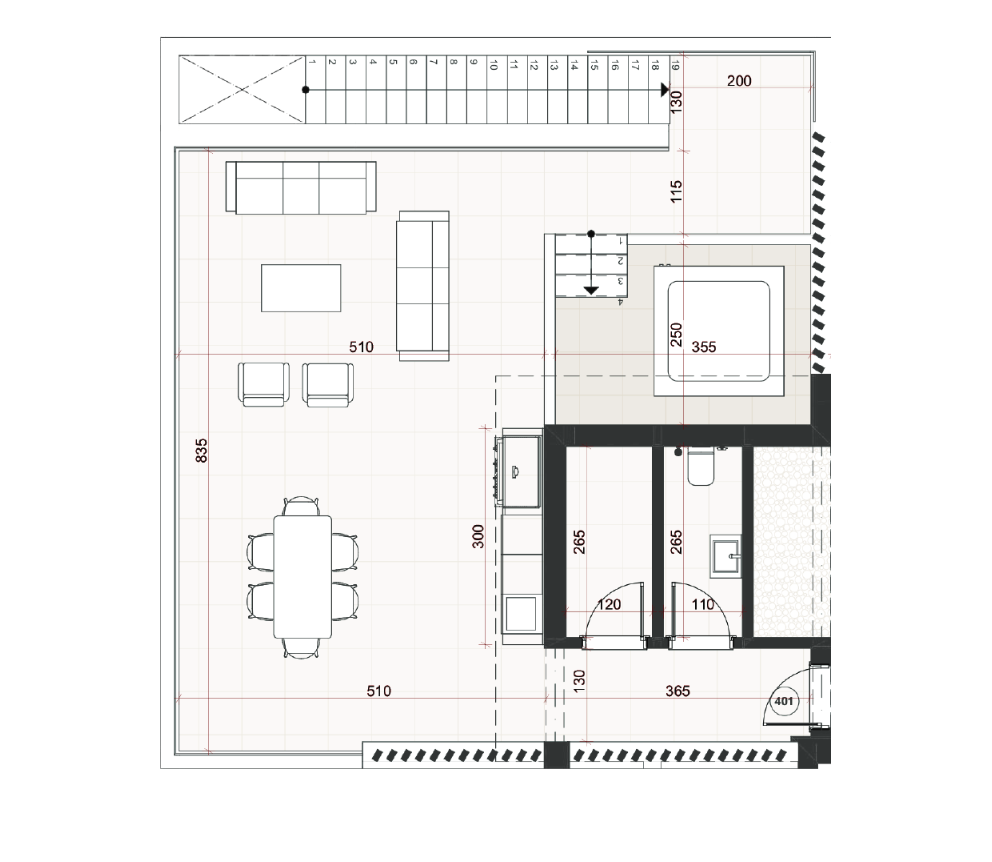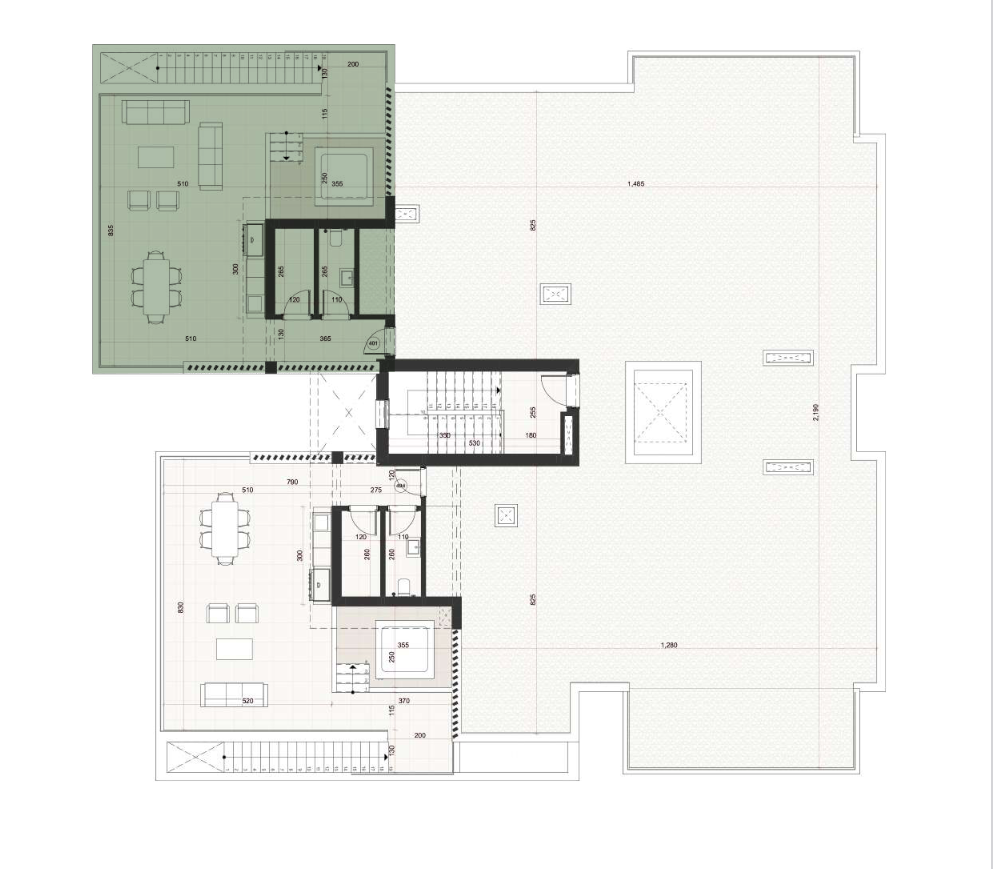For Sale, Limassol, Mesa Geitonia
Gated complex in prime location, luxurious lifestyle
Asking Sales Price: From € 299,300 + VAT to € 771,100 + VAT
Gated complex in prime location, luxurious lifestyle
Asking Sales Price: From € 299,300 + VAT to € 771,100 + VAT
Delivery Date
01
June
2026
ARRANGE TO VIEW THIS PROPERTY
For Sale Gated complex in prime location, luxurious lifestyle in Limassol, Mesa Geitonia
Sales Price:
From € 299,300 to € 771,100 + VAT
Listing Type:
Residential
Property Type:
Apartment
Property S/Type:
Standard Apartment
Property Status:
New
Completion Date:
01-06-2026
Living Area:
55.3m2 - 115.2m2
Bedrooms:
From 1 - 3
Veranda/Patio:
17.7m2 - 110.2m2
Total area:
73m2 - 224.5m2
WC's:
1 - 2
Project Info / Price List
| Ad#/Sellers Ref | Bedrooms | Total area | Sales Price |
|---|---|---|---|
| 18696/A /102 | 1 | 73.7 m2 | € 299,300 + VAT |
| 18696/B /103 | 1 | 73.6 m2 | € 301,760 + VAT |
| 18696/C /104 | 2 | 115.4 m2 | € 458,380 + VAT |
| 18696/D /201 | 3 | 139 m2 | € 583,800 + VAT |
| 18696/E /202 | 1 | 73 m2 | € 306,600 + VAT |
| 18696/F /203 | 1 | 74.5 m2 | € 312,900 + VAT |
| 18696/G /301 | 3 | 149.2 m2 | € 602,860 + VAT |
| 18696/H /302 | 1 | 73.95 m2 | € 317,985 + VAT |
| 18696/I /303 | 1 | 74.3 m2 | € 316,480 + VAT |
| 18696/J /401 penthouse | 3 | 224.5 m2 | € 771,100 + VAT |
| 18696/K /402 | 1 | 73 m2 | € 328,500 + VAT |
| 18696/L /404 penthouse | 2 | 197 m2 | € 609,950 + VAT |
Features
Internal
Furniture & Appliances
External
11 Photos
Call Onlineproperties on 22 02 67 02 to view this property
ARRANGE A TIME TO VIEW THIS PROPERTY
Floor Plans
Call Onlineproperties on 22 02 67 02 to view this property
ARRANGE A TIME TO VIEW THIS PROPERTY
Places I've saved(Add/edit places)
View nearby schools on map
Location of property is with in displayed area
Call Onlineproperties on 22 02 67 02 to view this property
ARRANGE A TIME TO VIEW THIS PROPERTY
Energy Efficiency Certificate
- Α Certification
- 0.00 kgCO2/m2/yr
 0.50
0.50KWh/m2/yr
 0.00
0.00kgCO2/m2/yr
Call Onlineproperties on 22 02 67 02 to view this property
ARRANGE A TIME TO VIEW THIS PROPERTY
