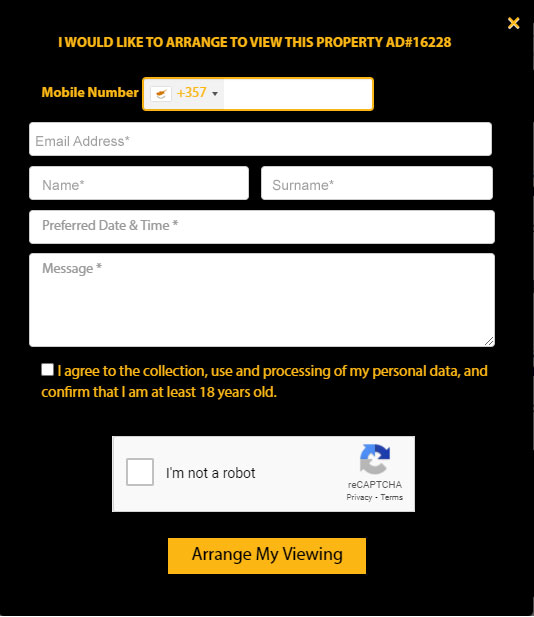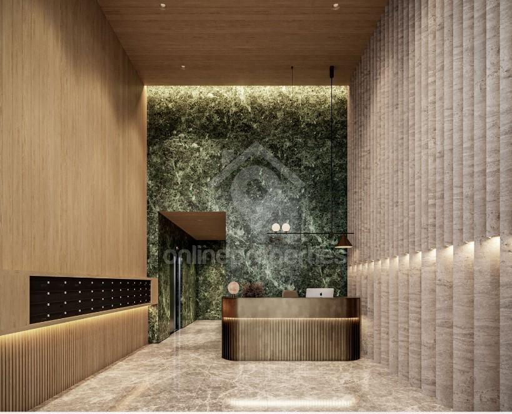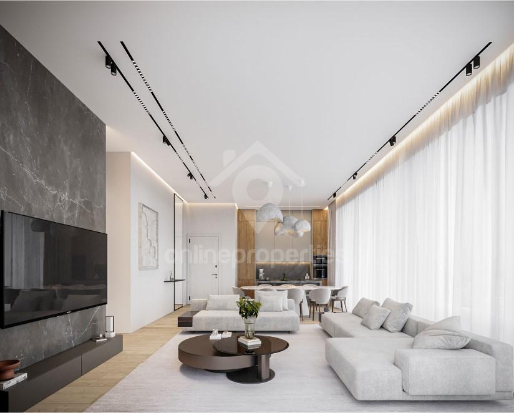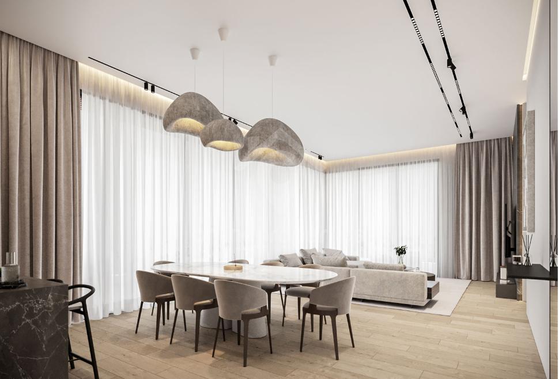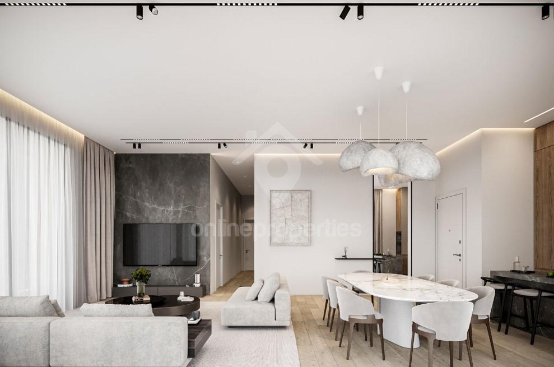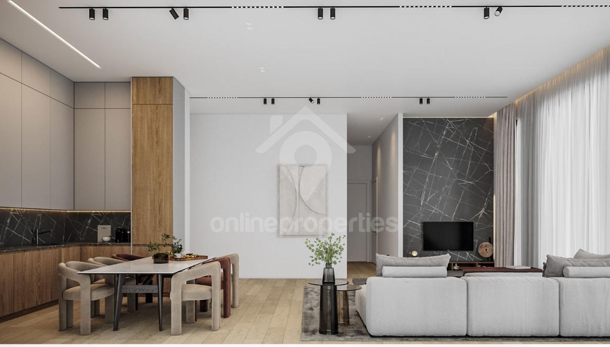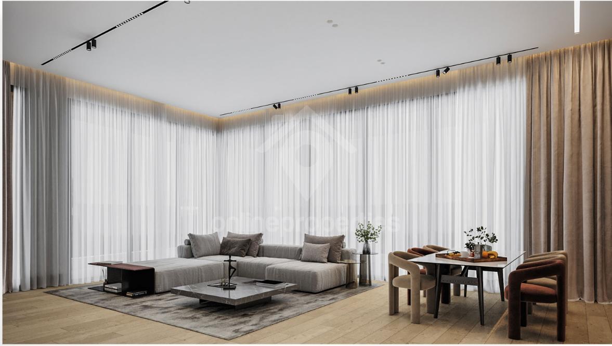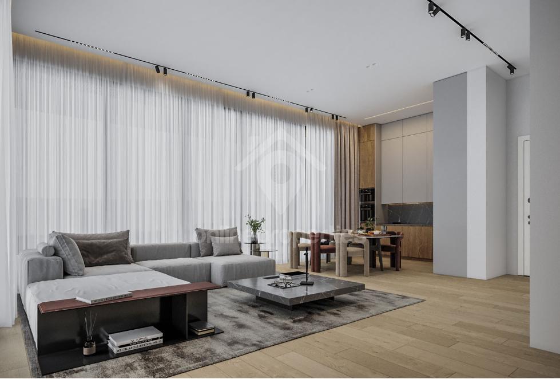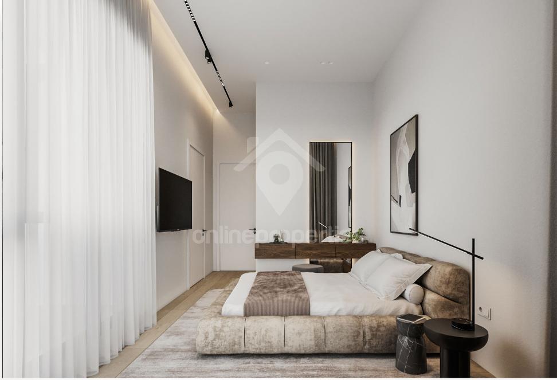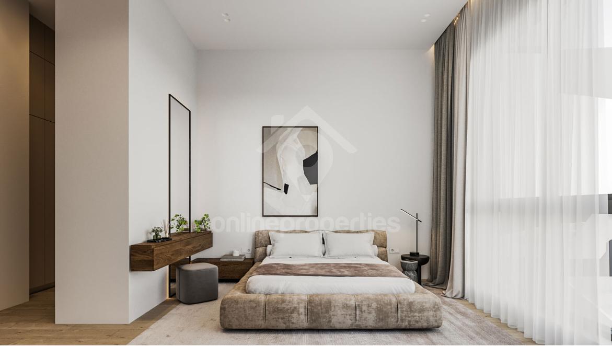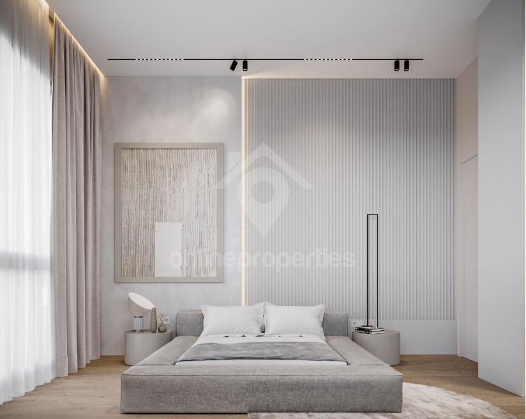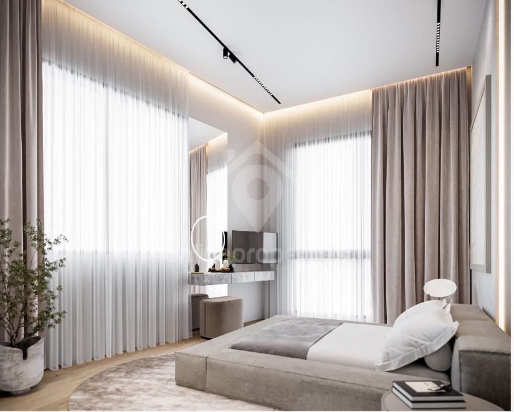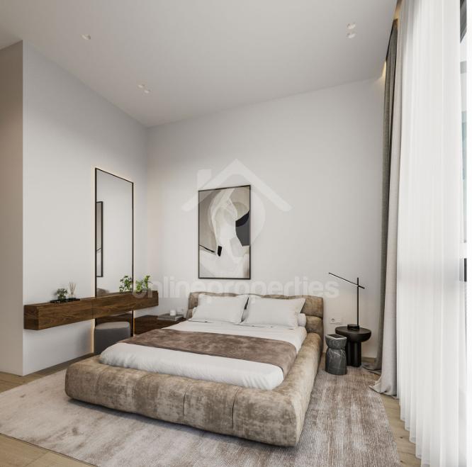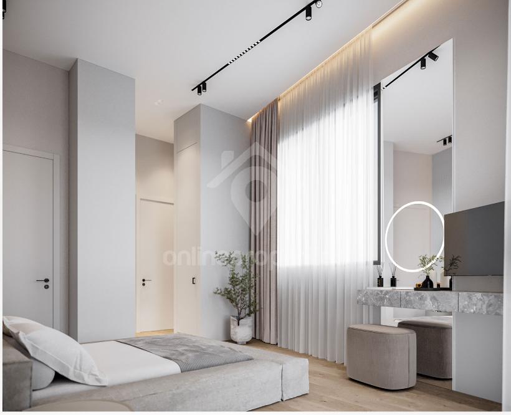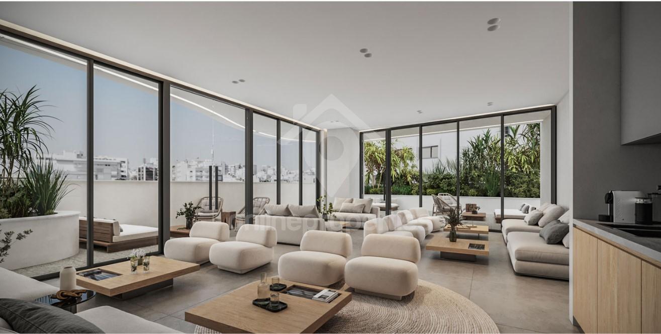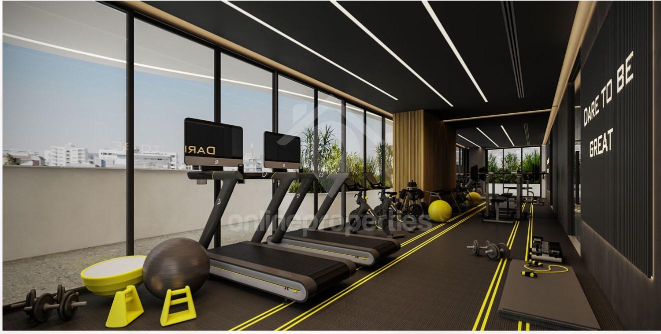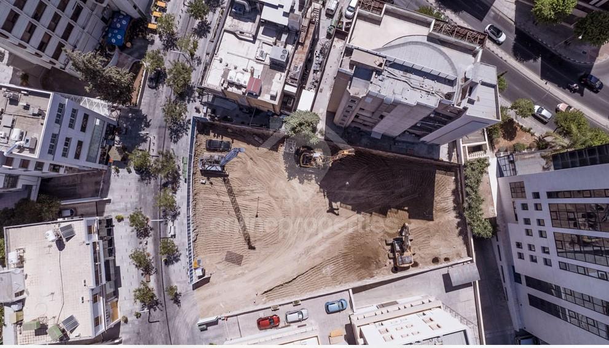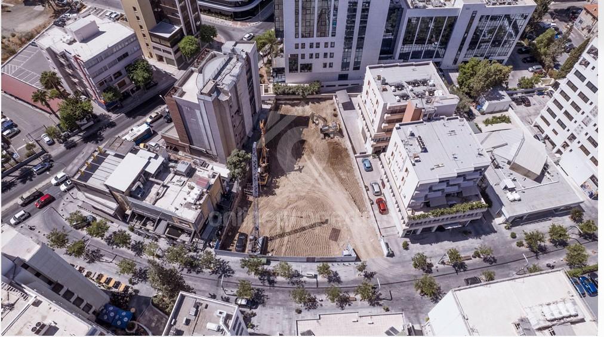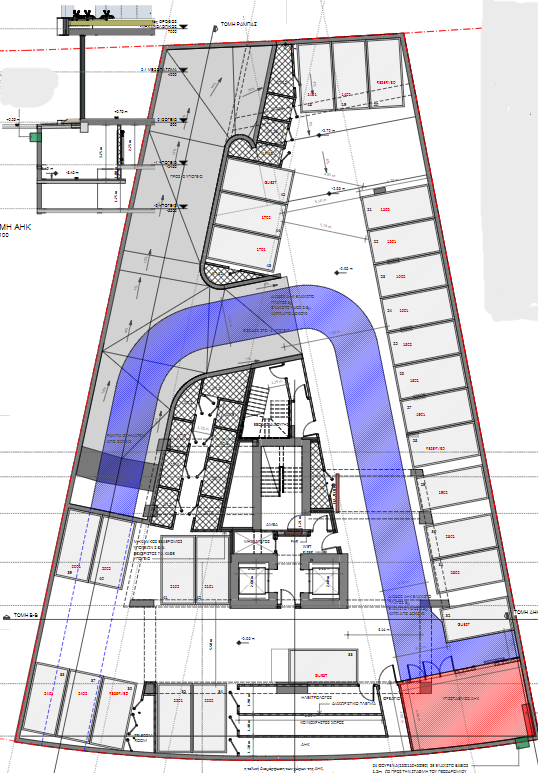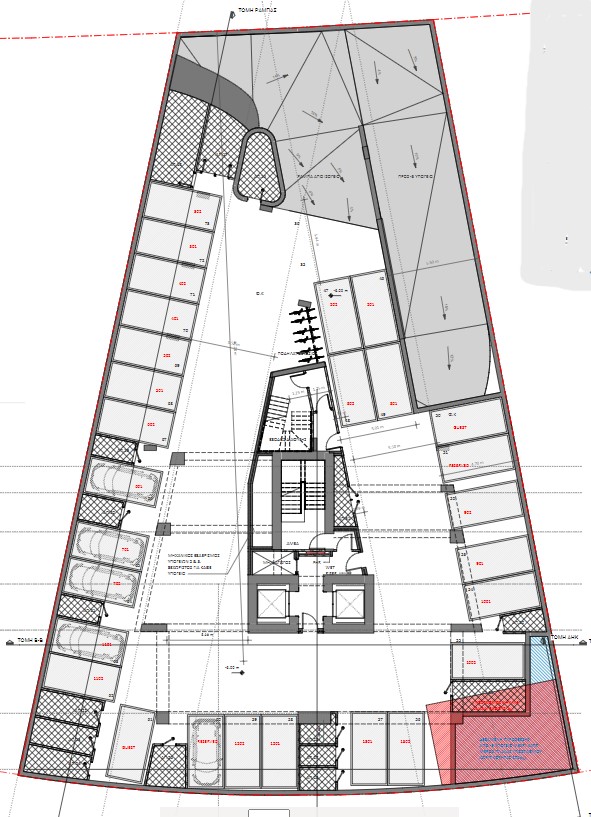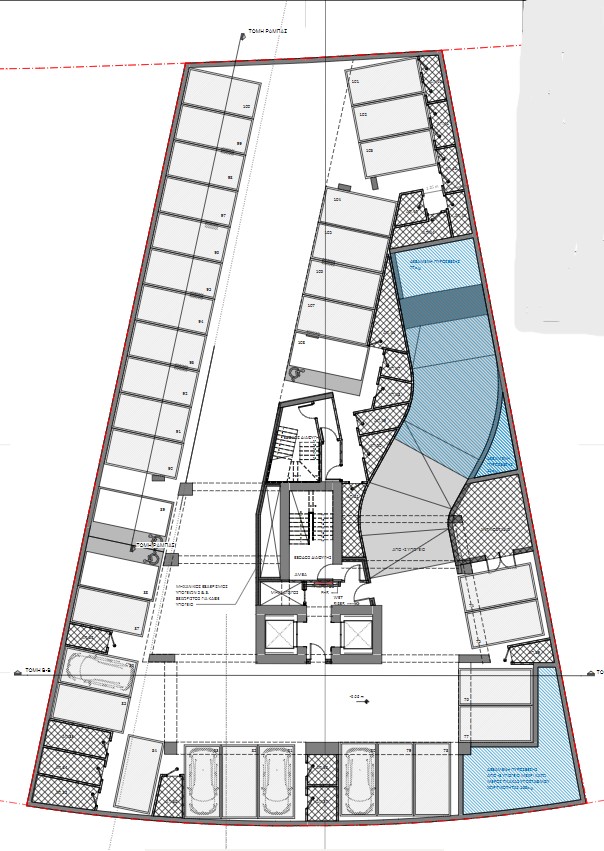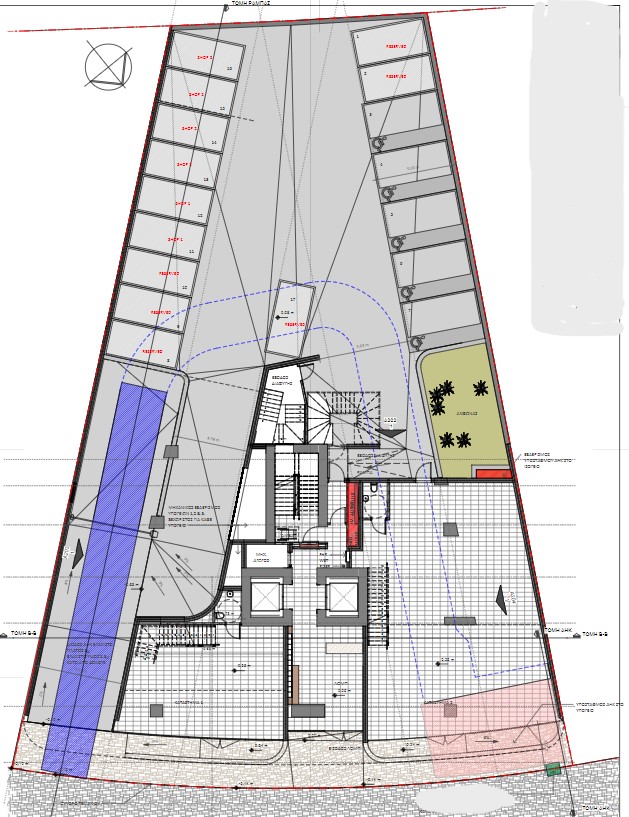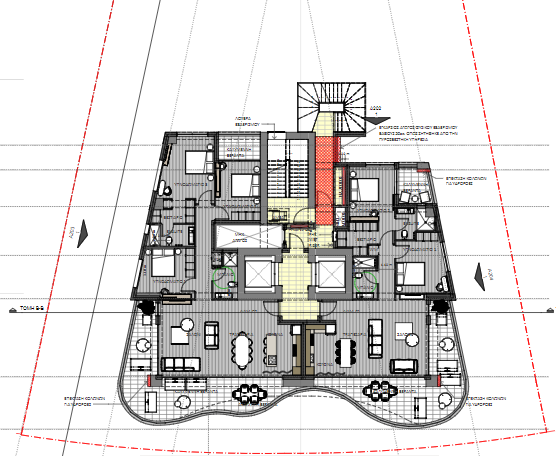For Sale, Nicosia, Nicosia City Center
An immaculate new residential project redefining contemporary living.
Asking Sales Price: From € 500,000 + VAT to € 954,000 + VAT
An immaculate new residential project redefining contemporary living.
Asking Sales Price: From € 500,000 + VAT to € 954,000 + VAT
ARRANGE TO VIEW THIS PROPERTY
For Sale An immaculate new residential project redefining contemporary living. in Nicosia, Nicosia City Center
Sales Price:
From € 500,000 to € 954,000 + VAT
Listing Type:
Residential
Property Type:
Apartment
Property S/Type:
Standard Apartment
Property Status:
New
Date Available:
10-10-2025
Living Area:
98m2 - 121m2
Bedrooms:
From 2 - 3
Veranda/Patio:
65m2 - 75m2
Total area:
163m2 - 196m2
WC's:
2
Project Info / Price List
| Ad#/Sellers Ref | Bedrooms | Total area | Sales Price |
|---|---|---|---|
| 17604/A /2001 | 2 | 173 m2 | € 628,000 + VAT |
| 17604/B /2002 | 3 | 196 m2 | € 742,000 + VAT |
| 17604/C /2201 | 2 | 173 m2 | € 669,000 + VAT |
| 17604/D /2202 | 3 | 196 m2 | € 791,000 + VAT |
| 17604/E /2301 | 2 | 173 m2 | € 693,000 + VAT |
| 17604/F /2302 | 3 | 196 m2 | € 824,000 + VAT |
| 17604/G /2401 | 2 | 163 m2 | € 716,000 + VAT |
| 17604/H /2402 | 3 | 192 m2 | € 850,000 + VAT |
| 17604/I /2501 | 2 | 163 m2 | € 741,000 + VAT |
| 17604/J /2502 | 3 | 192 m2 | € 883,000 + VAT |
| 17604/K /2601 | 2 | 163 m2 | € 767,000 + VAT |
| 17604/L /2602 | 3 | 192 m2 | € 954,000 + VAT |
| 17604/M /1601 | 2 | 171 m2 | € 556,000 + VAT |
Features
Internal
Furniture & Appliances
External
17 Photos
Call Onlineproperties on 22 02 67 02 to view this property
ARRANGE A TIME TO VIEW THIS PROPERTY
Floor Plans
Call Onlineproperties on 22 02 67 02 to view this property
ARRANGE A TIME TO VIEW THIS PROPERTY
Places I've saved(Add/edit places)
View nearby schools on map
Location of property is with in displayed area
Call Onlineproperties on 22 02 67 02 to view this property
ARRANGE A TIME TO VIEW THIS PROPERTY
Energy Efficiency Certificate
- Α Certification
- 0.40 kgCO2/m2/yr
 0.50
0.50KWh/m2/yr
 0.40
0.40kgCO2/m2/yr
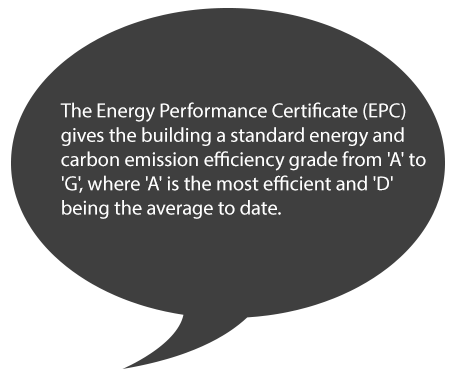
Call Onlineproperties on 22 02 67 02 to view this property
ARRANGE A TIME TO VIEW THIS PROPERTY
